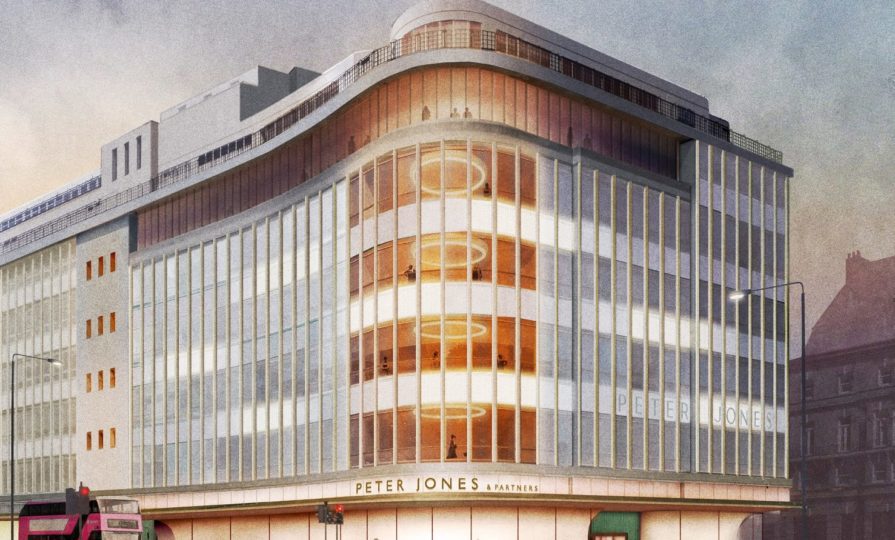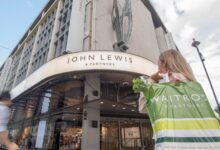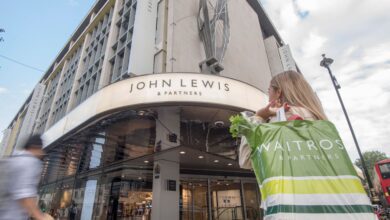John Lewis to renovate Peter Jones façade
John Lewis, which is parented by John Lewis Partnership, has also said that planning permission has been granted for opportunities in the future to ‘reconfigure’ the sixth floor of the site

John Lewis has announced that it will start work on a renovation of the curved glass façade of its Peter Jones shop in Chelsea.
The renovation hopes to introduce an installation of light, shadow and movement that is “responsive to the environment” for example wind, rain, sunrise and sunset – to “reanimate” the façade.
The works, which were approved for planning permission last May, will also create a new, larger, more accessible entrance to the shop on King’s Road which will “draw customers into the central atrium at the heart of the shop”.
In addition, outline planning permission has also been granted for opportunities in the future to “reconfigure” the sixth floor of the site.
This includes a new restaurant, a food hall, interior conservatories for use by the public and John Lewis employees, a viewing terrace and a horticultural concession offering customers the opportunity to buy plants from John Lewis Partnership’s Leckford Estate.
The retailer also noted that the Chelsea site has “potential” in the future to open up the seventh floor to the public, with access to a garden terrace.
Pippa Wicks, executive director at John Lewis, said: “Our shops will always be important and this refurbishment forms part of our broader plans to rebalance our estate, which includes investing in our flagship stores.
“Peter Jones is widely seen as the birthplace of the John Lewis Partnership when it opened in 1935 and has served the community as the corner shop for Chelsea locals since the day it opened. We want to reinvigorate the shop as a public asset, loved by those who live next to it.”








